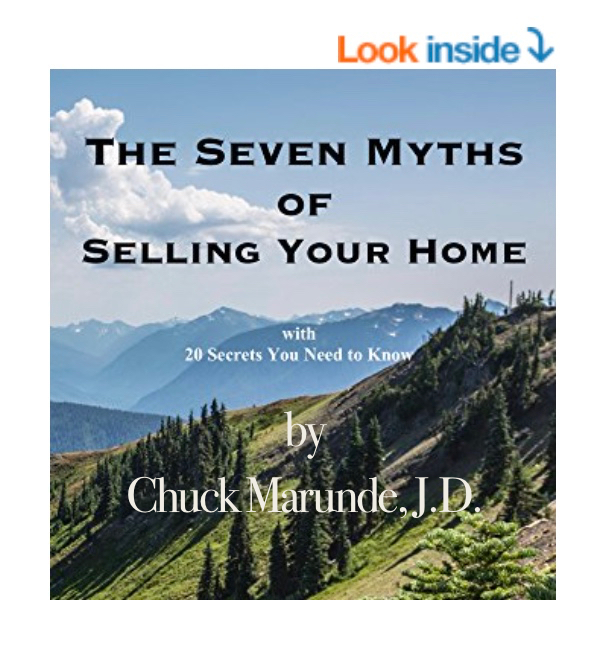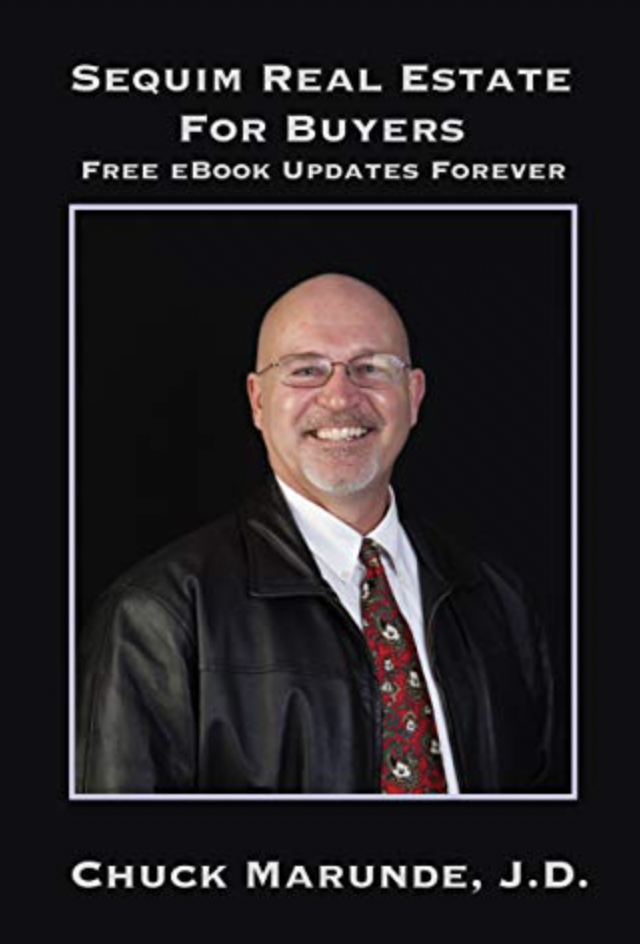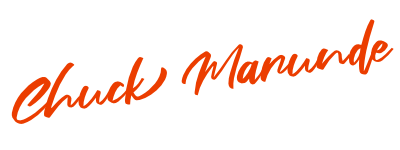East Sequim Bay is the gorgeous sunny side of Sequim Bay, and this custom home on 5 acres is on a very private property. It’s 4 bedrooms, 3 and a half baths, and 3,377 square feet. In addition to the attached garage, there is a large detached garage/shop.

East Sequim Bay
The kitchen boasts cherry cabinetry, quartz counter tops, a breakfast bar, an eat-in dining area, and formal dining. The master bedroom and bath plus a multi-purpose type room and another bath are in the northwest wing. The living room has a propane fireplace with a large bay window overlooking the park-like setting. On the north side of the house, you get a little view of East Sequim Bay through the trees. [See the MLS data at East Sequim Bay.] But you don’t have to guess what this home looks like, because we have a 3 dimensional interactive tour you can take right now. Load the video below and use your mouse or keyboard arrows to walk through the house and up and down the stairs.
East Sequim Bay Virtual Tour
If you play with this interactive tour, you’ll be able to see the 2D and 3D floor plan, too. Now you’ve seen a home on East Sequim Bay.
Last Updated on September 6, 2019 by Chuck Marunde































