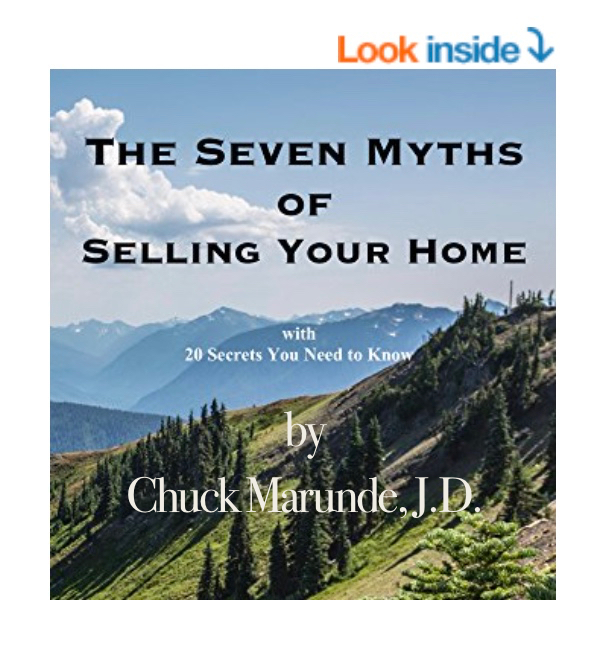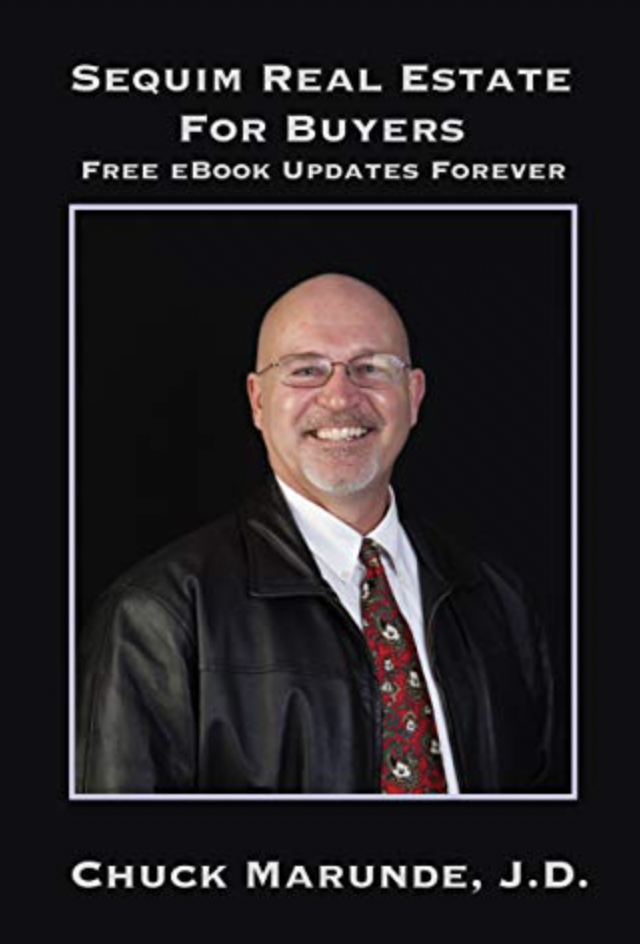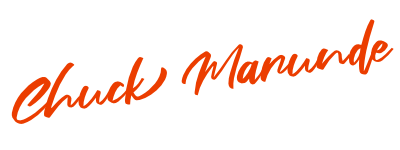This Sequim condo is the most popular floor plan preferred by couples moving to Sequim. With a modern kitchen, open floor plan, 3 bedrooms and 2 baths, this is the perfect retirement home according to a lot of people. Check out these photos [photos offline now], and you might also enjoy this 3 dimensional virtual tour below where you can walk through this Sequim condo. Use your mouse button or the arrows on your keyboard to walk through this home.
Sequim Condo 3 Dimensional Tour
Sequim Condo
This Sequim condo is a custom townhouse with Silestone countertops in kitchen, twice the kitchen outlets you normally see, an upgraded range with a warming oven, a custom chandelier with a handcrafted Tray ceiling, tile floors in the entry and kitchen, tile countertops in the laundry and bathrooms, and a huge tile shower in the master. This Sequim condo is in Sunland. Sunland amenities include community beach access, tennis, a clubhouse, and a pool and RV parking. There were many extras built into this condo. It’s a Green Built home with custom blinds, natural solid wood throughout, and an extra large concrete patio. There’s also a greenbelt in the back with privacy.
Condos aren’t for everyone, but if you like the idea, check out this Sequim condo.
Last Updated on September 6, 2019 by Chuck Marunde




























